




EL RUYAA HOSPITAL
Project Designed by | Rana El Shanwany
Role | Design , Modeling , Visualizations
Assigned by | Rana El Shanwany
Type | Health care Project
Location | Saudi Arabia
Project Year | 2020
For more projects: https://www.instagram.com/mass.designstudio
EL RUYAA FOR MEDICAL TREATMENT HOSPITAL
El Ruyaa For medical treatment hospital is located in Saudi Arabia ,its designed to be the ground floor offers a total of 16 Dental Clinics, 8 children's Clinics , 15 eye Clinics ,20 skin care Clinics all that with open space with transparent glass for administration office and big hall for reception to receive patient ,in the lower side there is an open space with cafeteria and corridor with research spaces, outpatient clinics ,Pharmacy and emergency entrance .
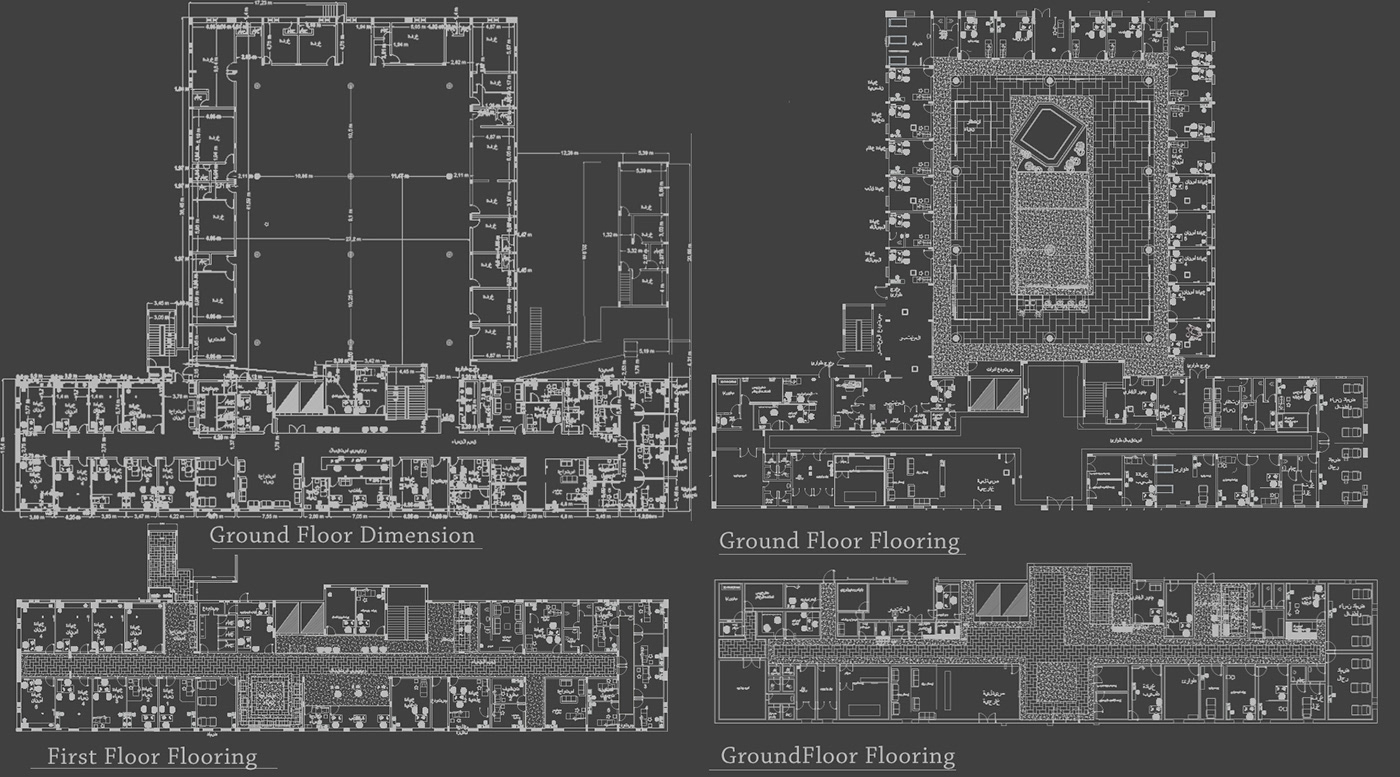






A light-colored wooden panels in wall cladding, with white floors and ceilings, creates a feeling of brightness and warmth.




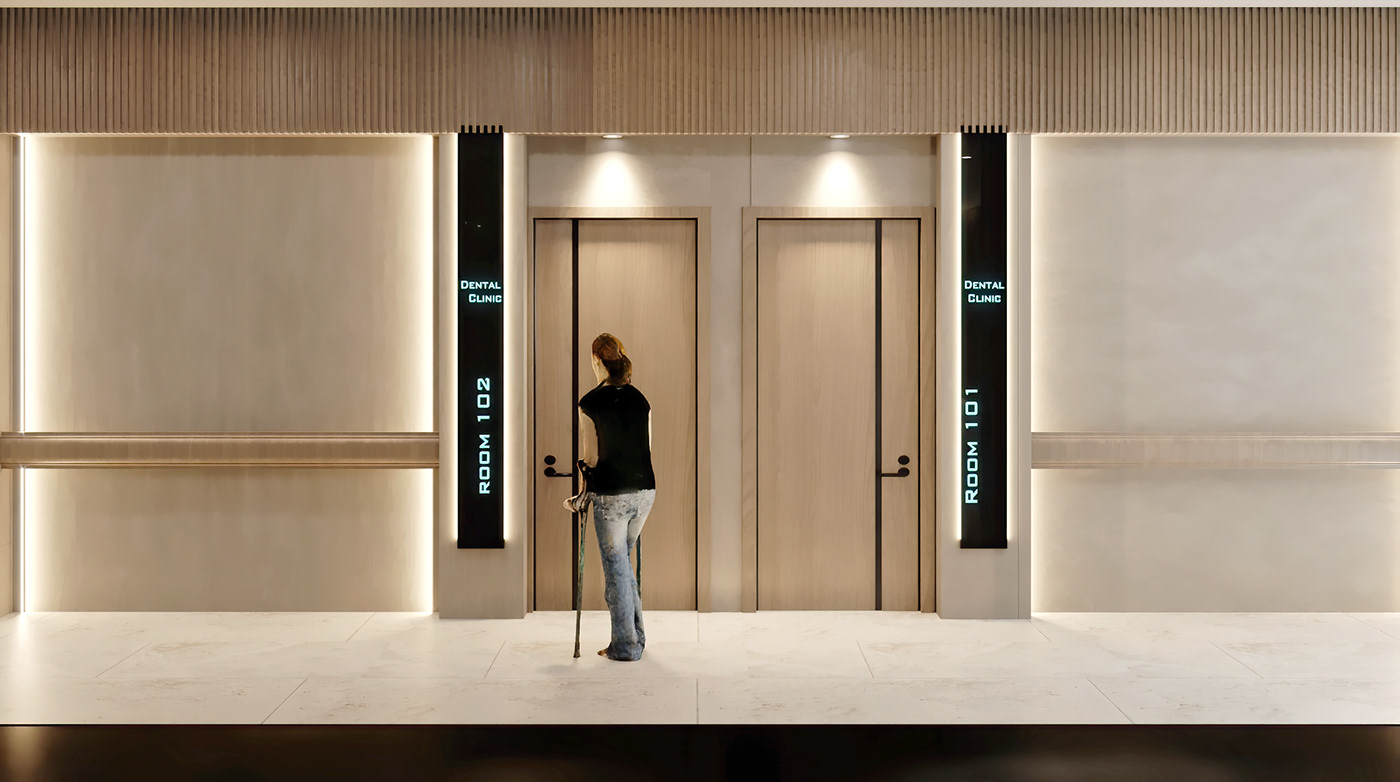




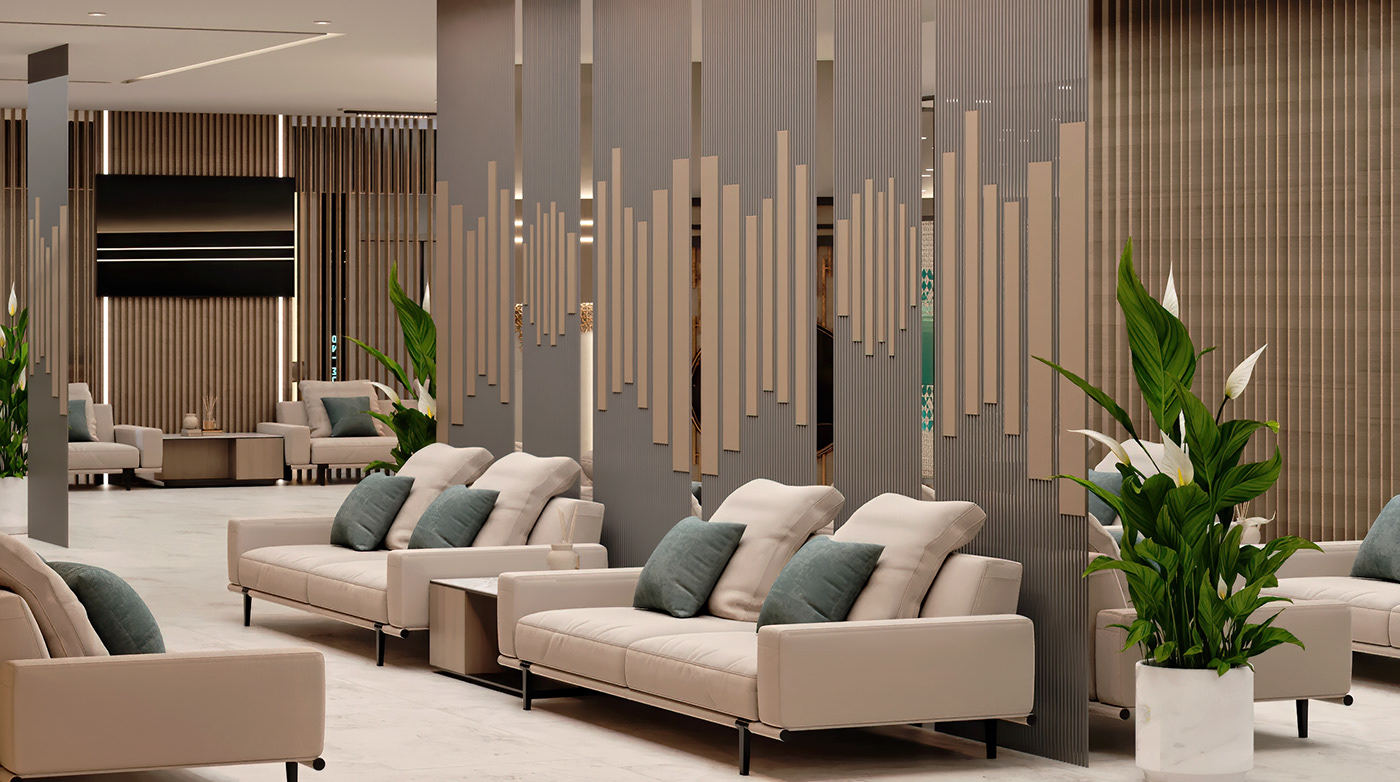

The hospital offers a tranquil and caring environment for staff, patients and visitors through the integration of architecture, landscaping, health planning and evidence-based design.
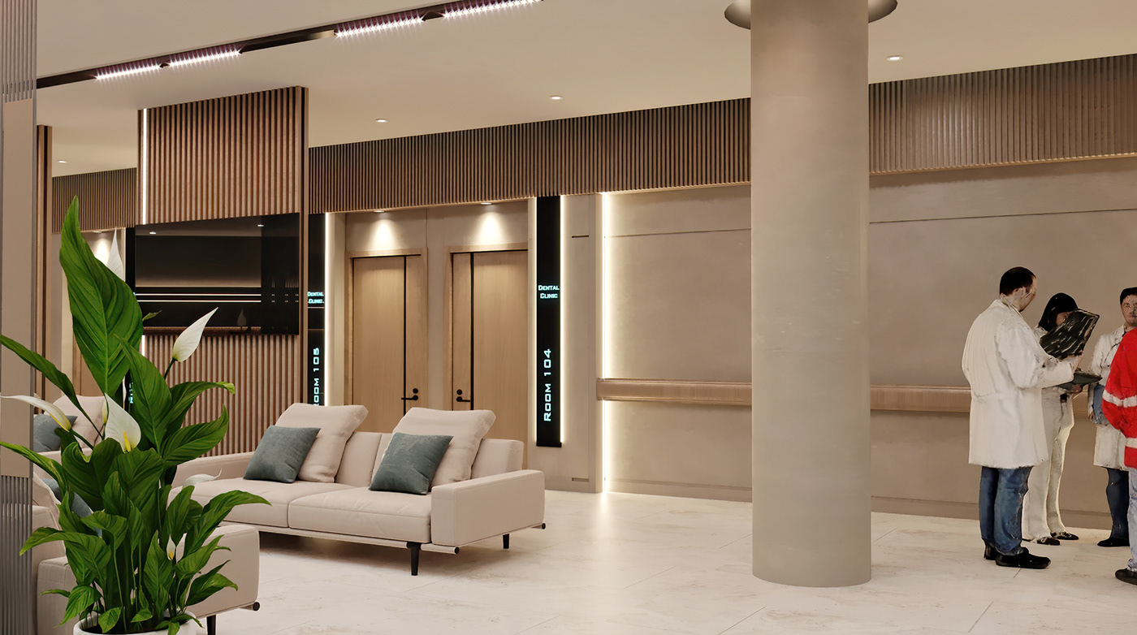


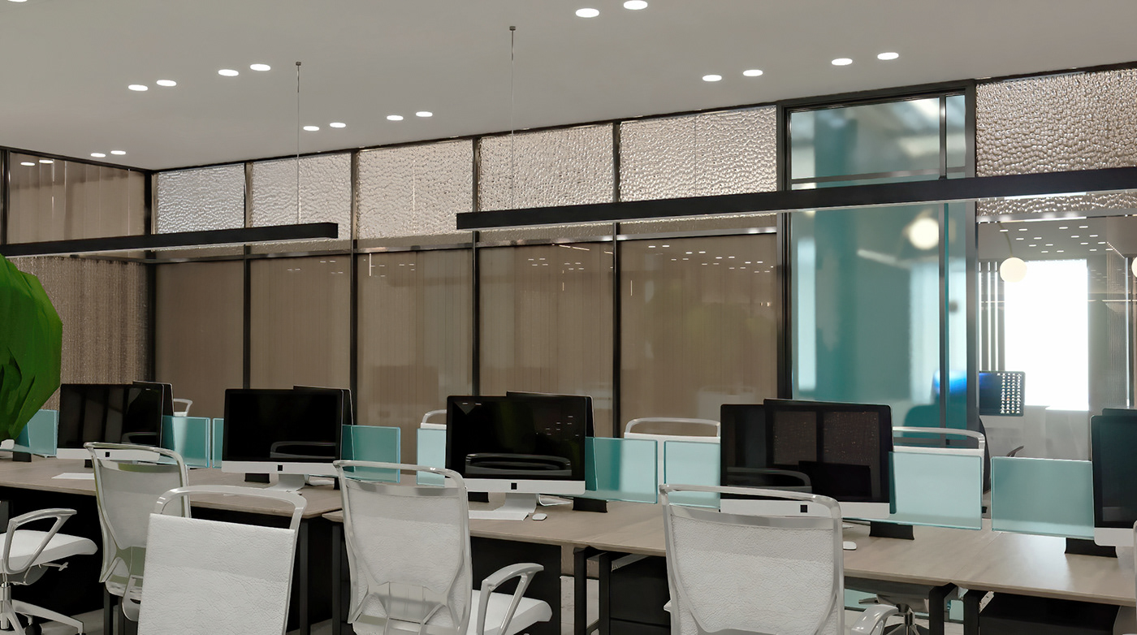


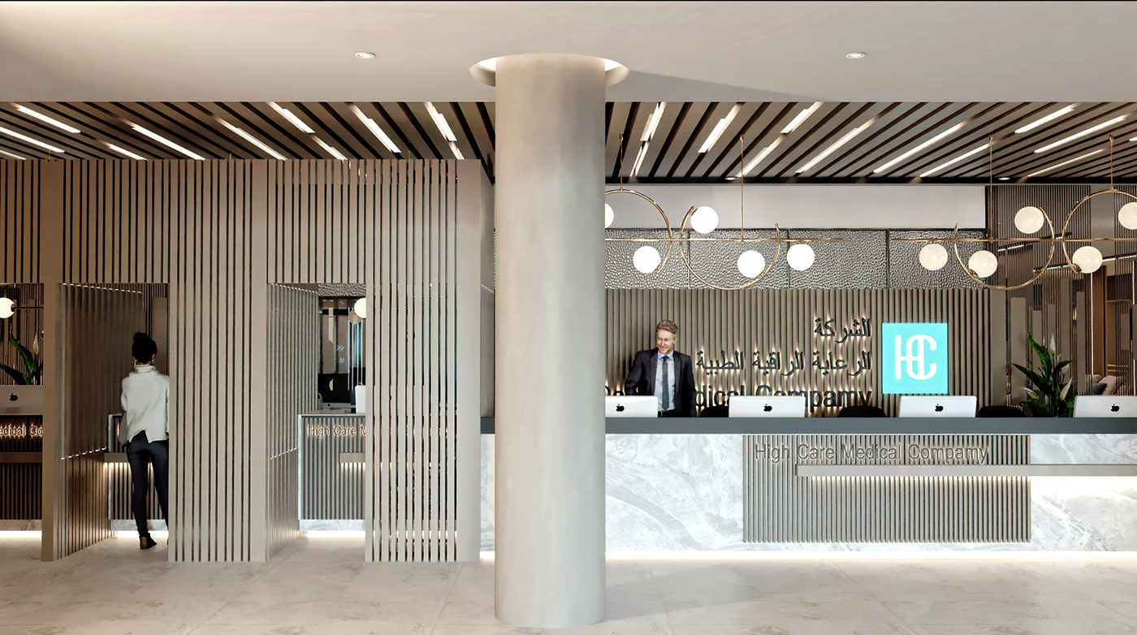

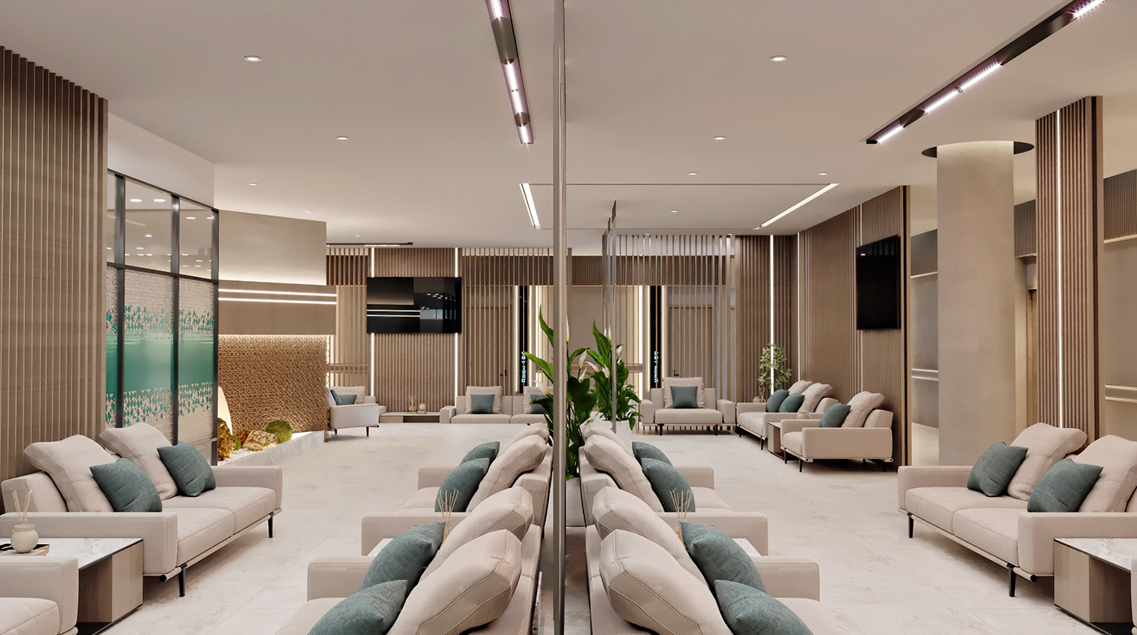
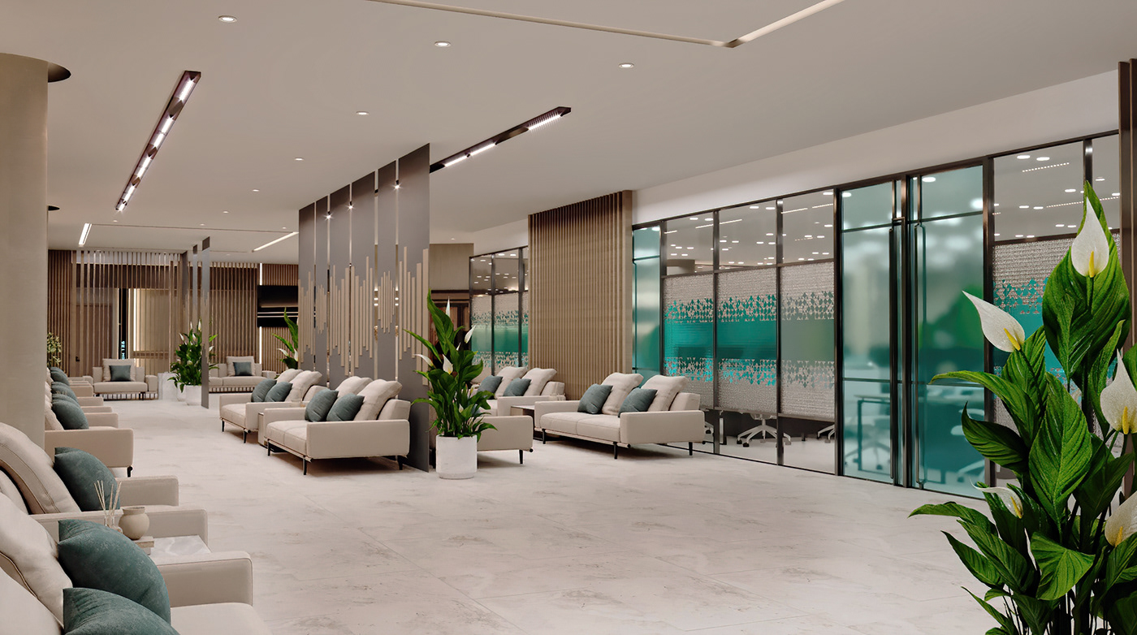


PROPSAL VISION 2:



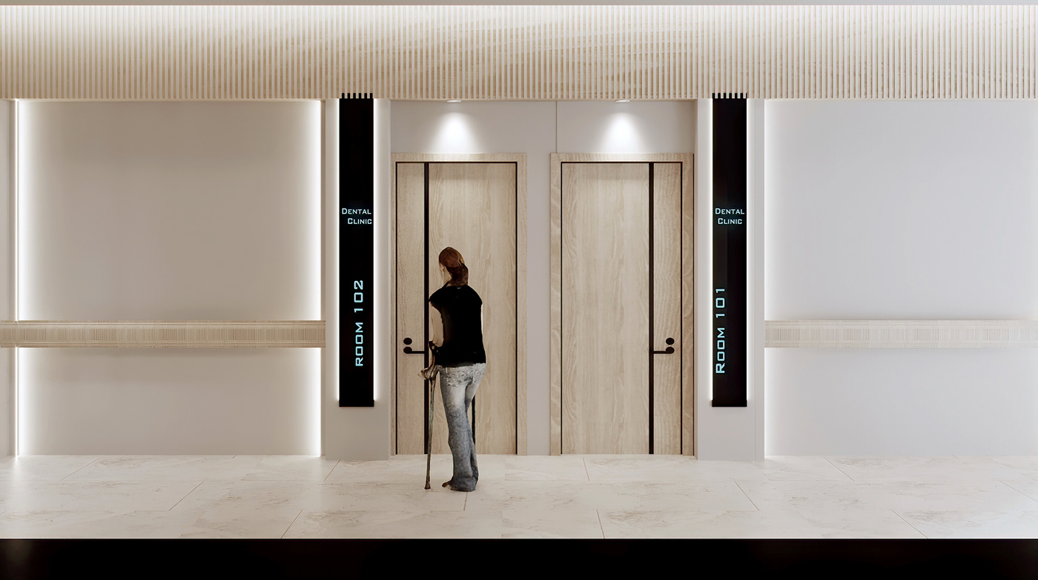



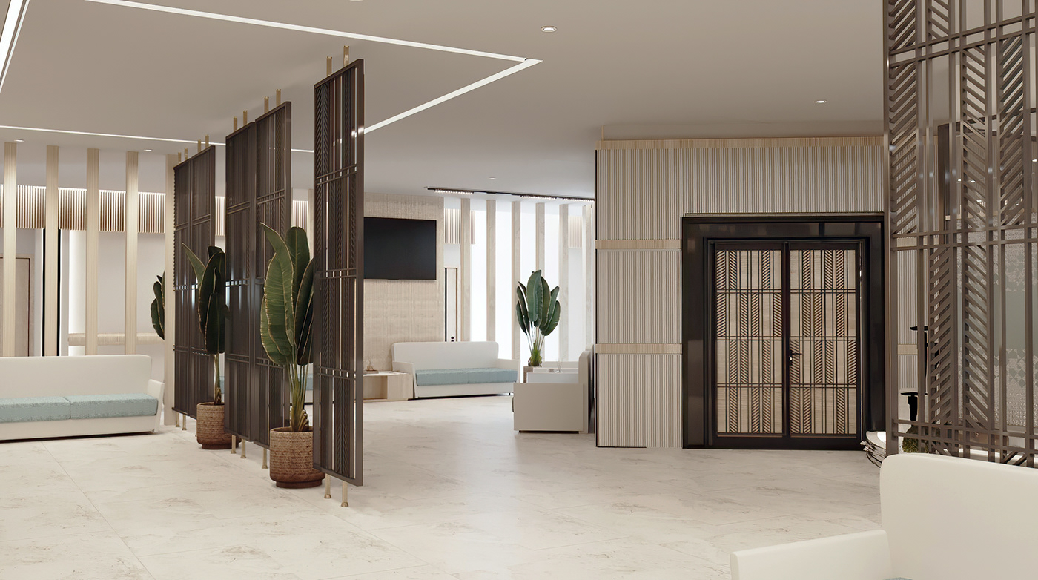




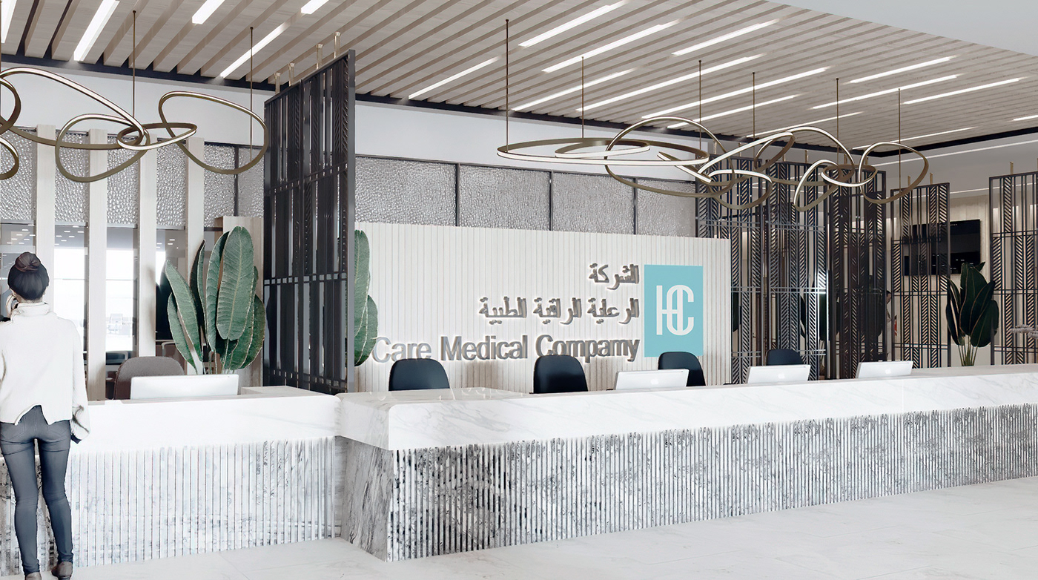
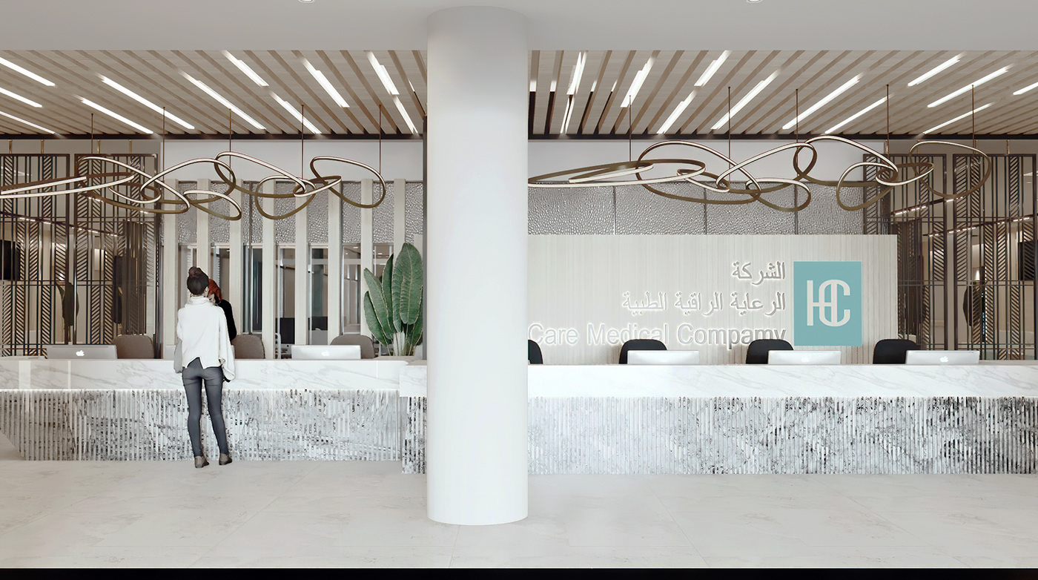


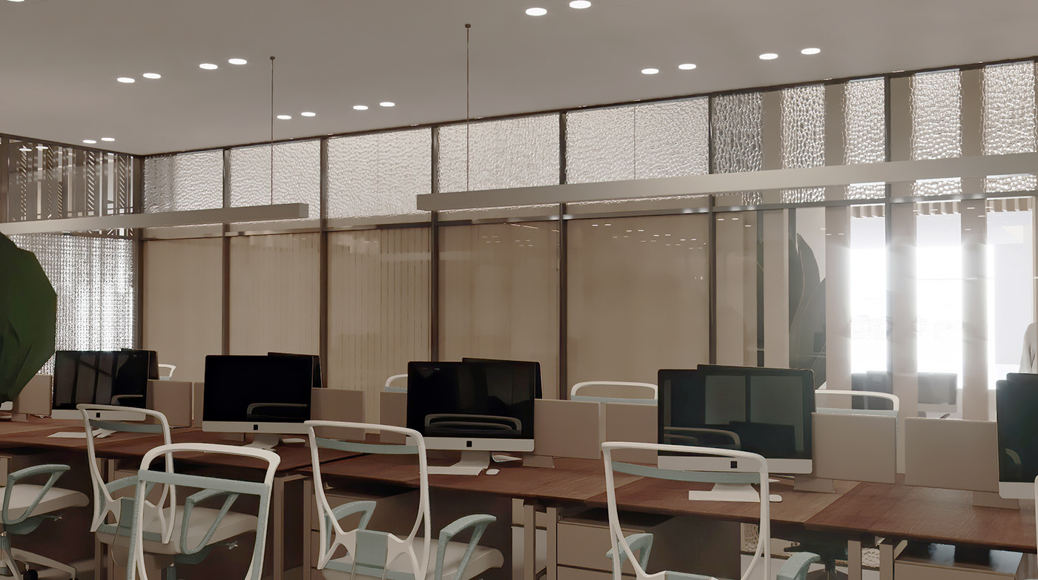
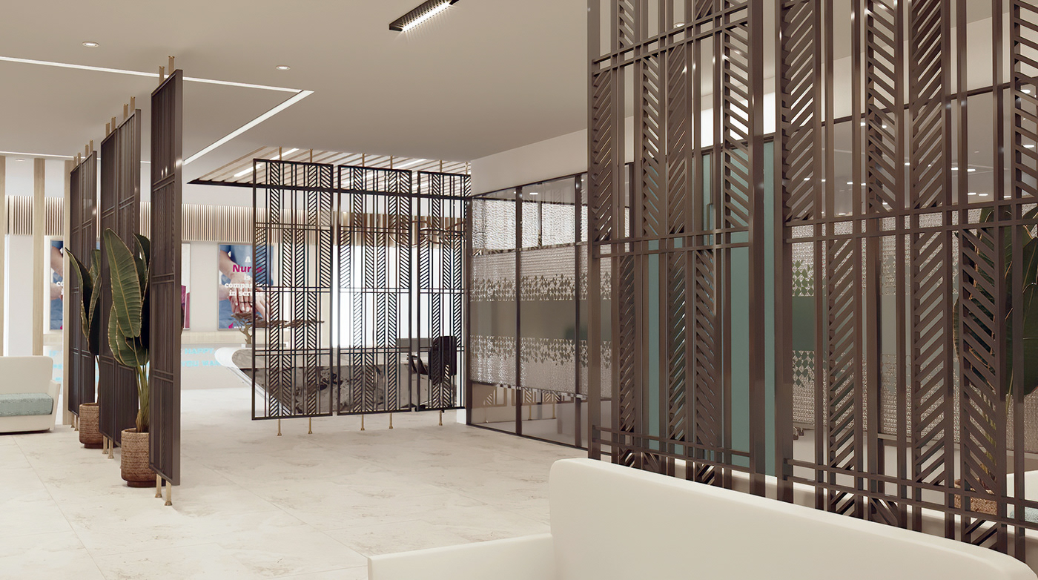






PROPSAL VISION 3:





Thank you for watching ..__




